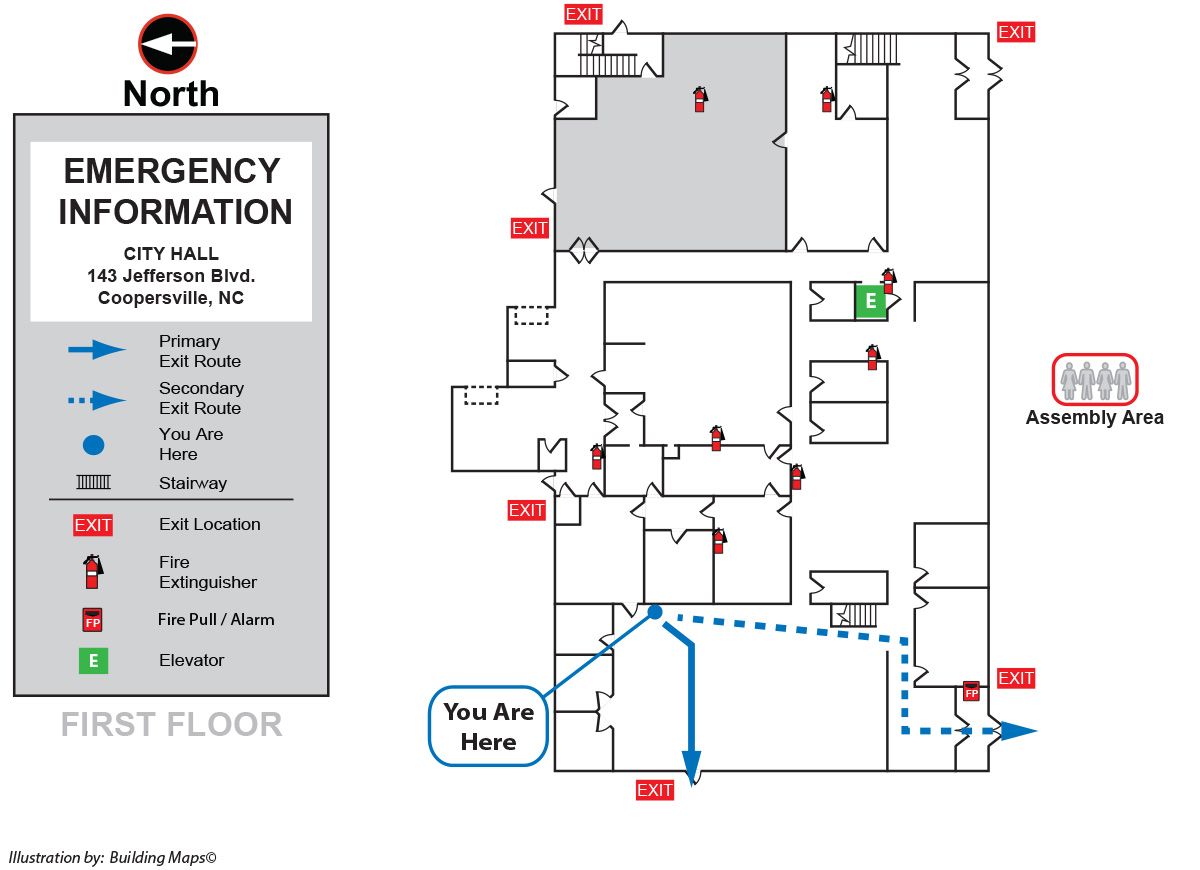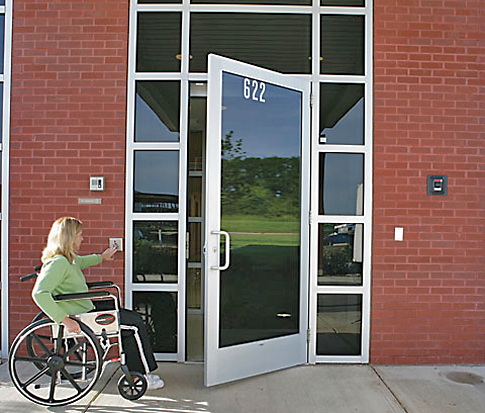Building Codes and Regulations
There are many details to think about when you are an Interior Designer. We do not just create a floor plan or choose the colors and furniture without taking into consideration the codes and regulations that we have to pass. There is a process to a project: programming, schematic design, design development, contract documents, construction administration, and post-occupancy evaluation.
Building codes are not just for architects, but also for designers. Codes have been used in the world since ancient times near 2000 BC. They did not reach the United States until 1875, and codes change within each state. Building codes are constantly changing every year and even changes in each state's counties. There is the International Residential Code which regulates all residential construction types, except singe-family residential designs.
Building codes can prevent many designers from certain layout choices, but the reason there are codes is to help people be able to get out of a building safely in the case of a fire. When thinking about fire safety there are three main details to address: exit access, exits, and exit discharge. The main sign used in a building is an exit sign. They must be able to be seen from anywhere in the building.

A huge part of building codes is thinking about the Americans with Disabilities Act. These codes make sure that public buildings have easy exit and access to those with disabilities. ADA codes affect: routes, ramps, doors, elevators and areas of refuge, restrooms, and seating. Different disabilities means that there should be signage for those who are visually impaired and projections in excess of 7 in.
The building on campus that I assessed was the Lindner Fitness Center. The front entrance has an entrance for those with a wheelchair to roll up on the sidewalk. There is also handicapped accessible doors for the main entrance. The back entrance is not so handicapped accessible. There are two stories in the fitness center, and in order for those in a wheel chair to get to the track there is a handicapped elevator. There are certain doors that are hard to open for those with a handicapped. They would have to be pulled, which can be difficult with a wheelchair. They can correct this by adding in electrical doors to open it, or they have doors that could go either way.

Emmaline,
ReplyDeleteI really like that you addressed the historic use of building regulations. You addressed most of the important information from our study of "Regulations". You could add more detail to provide a more thorough Blog entry. I like that you used Lindner Fitness Center as your case study. Yes they need automatic opening doors! I wonder about the accessibility of the bathrooms? Also, could someone in a wheel chair get around the facility easily? How is the spacing of the equipment? Was the signage in Braille for the visually impaired? Thank you for your Blog entry this week. Total Points: 45/50.